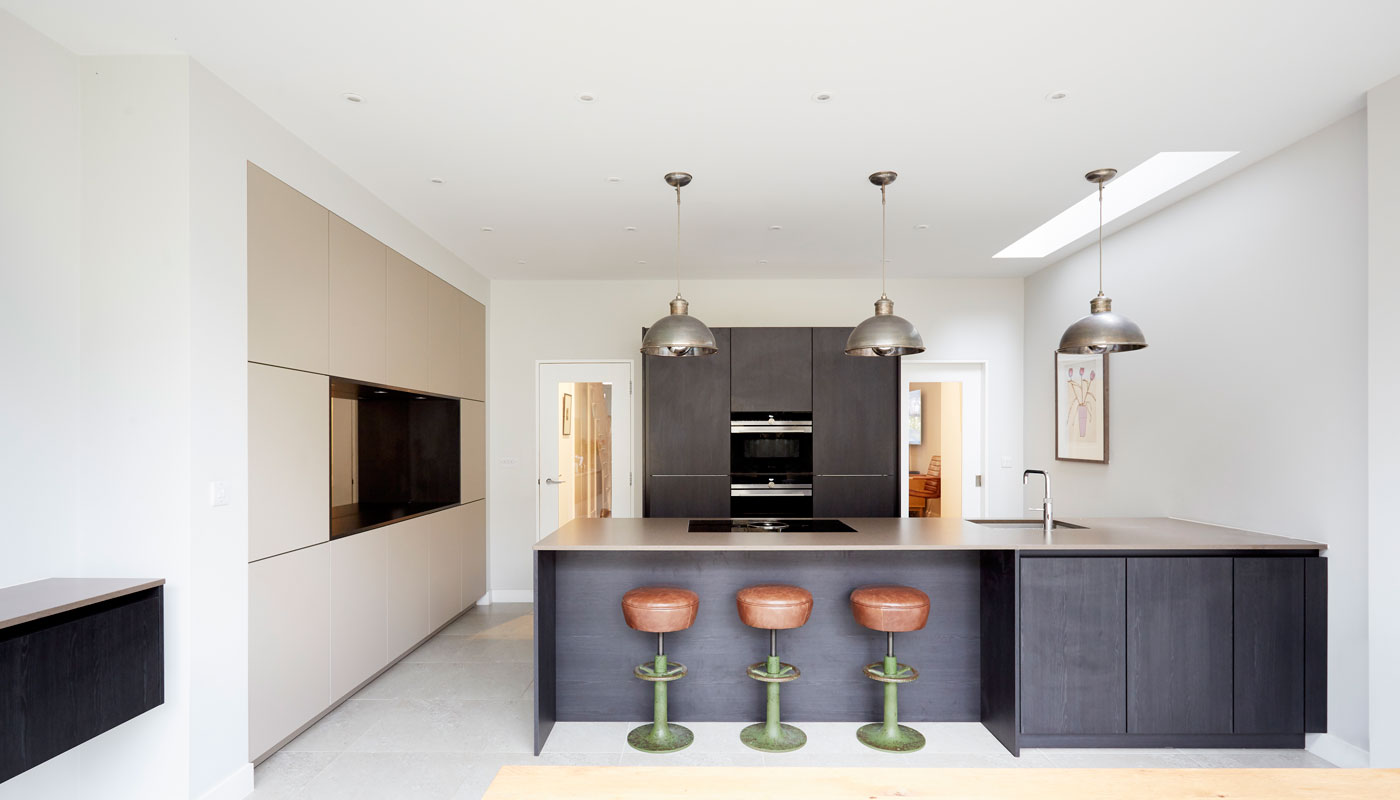Stroud Road II
Single storey open plan rear and side extension to an Edwardian house, Wimbledon Park, London SW19
A single storey rear and side extension has been added to the Edwardian property to create a new kitchen, dining and family room. The deep plan benefits from slots of natural light through carefully positioned rooflights, throwing light in the open plan space and enhancing the strong tones of the dark oak kitchen units.
A new utility room and ground floor toilet are included into the design. In addition the loft space was remodelled to allow a better use of the space.


