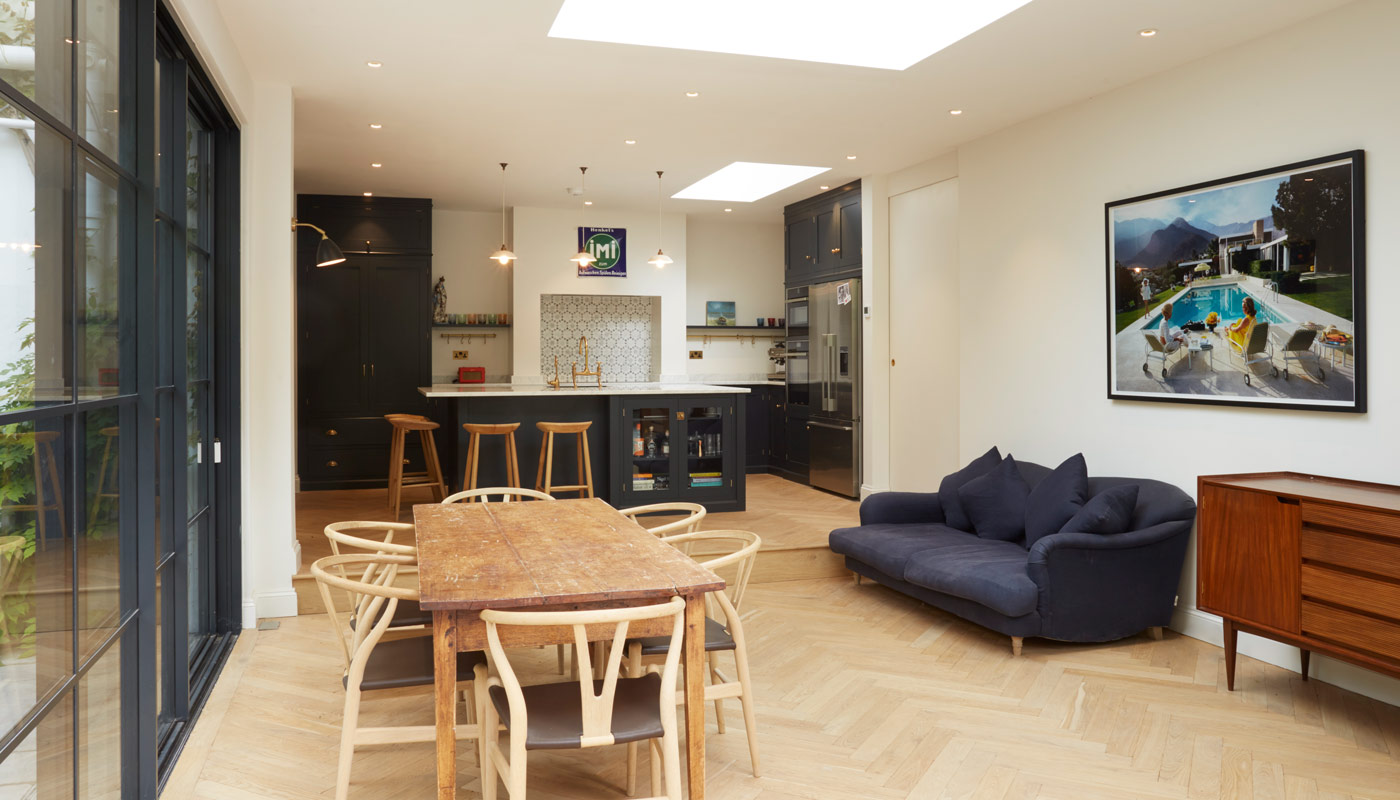Feltham Avenue
Feltham Avenue East Molesey : KT8
We replaced an existing conservatory with a single storey extension comprising a new kitchen, dining area and utility room. This features a snug area as part of the living room and kitchen, with a built in TV and shelves. The snug area connects the front of the house to the rear of the house and allows a seamless flow of open plan living, that can be closed off by sliding doors to create a private space.
We also built a new outbuilding for the sports equipment and bikes, using the same timber cladding on the outbuilding that has been installed on the external façade of the extension that houses the utility room. This helps to visually connect the outside space to the new additions.
The dining room has been dropped to the same level as the new courtyard, allowing with the help of the sliding doors, seamless access between the inside and outside that blurs the boundaries between the external and internal spaces.


